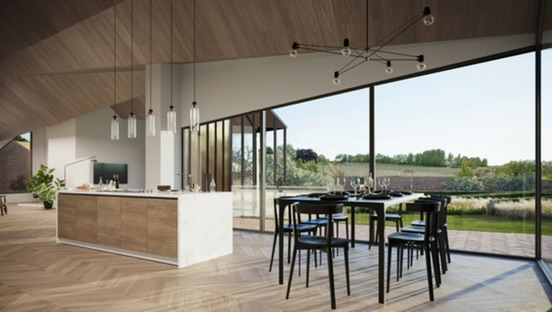NPPF Para 80 (e) Proposal (Hernhill Walled Garden) Approved in Kent
- Jonathan Braddick

- Mar 24, 2022
- 3 min read
Following engagement with The Design Review Panel (www.designreviewpanel.co.uk), this project was granted planning permission by Swale Borough Council in March 2022 under paragraph 80(e) of the National Planning Policy Framework (NPPF) within the Staplestreet Conservation Area in Hernhill, Kent. The proposals have been produced by Hawkes Architecture (www.hawkesarchitecture.co.uk), Squires Young Landscape Architecture (www.squiresyoung.co.uk) and Hughes Planning (www.hughesplanning.co.uk)
The 0.7ha site is a vacant walled garden in an isolated rural location that was once associated with the Grade II listed Mount Ephraim House. The walled garden is a distinctive and important feature of the Staplestreet conservation area.
The design is for the erection of a single dwelling within a walled garden. The proposal consists of a single storey four-bedroom dwelling constructed of brick, cladding and glazing. The new dwelling is to be positioned in the northeast quadrant of the walled garden with a series of ridged zinc roofs located adjacent to the existing high brick wall which surrounds the garden.
The applicant’s family have strong historical links to the site and, as keen gardeners, want to re-imagine and bring to life the walled garden, that has for a large part stood unused for much of its recent history.
The Design Review Panel (www.designreviewpanel.co.uk) was asked to provide independent, impartial and multidisciplinary review of the proposed design on several occasions throughout the design process, and alongside the pre-application discussions with the local authority.
Overall, the proposals are considered by the Panel to work well in relation to their context; and the scale, height and massing are appropriate, offering a strong visual response to the location. The important characteristics of the site and surroundings are clearly identified and permeate into the design, allowing the proposed dwelling and landscape to make a positive contribution to the setting.
The landscape strategy was supported, and it was noted the Swale Landscape Character Assessment and Guidelines have been used to good effect by the design team. In terms of the building design, the Panel considers the design team have developed a strong design concept, which appears both logical and an inevitable consequence of the supporting analysis. The repetition of low modular forms, which make reference to green houses and other agricultural buildings, is considered an appropriate and positive concept. The angular architectural forms are noted to be reflective of the surrounding orchards.
Robert Hughes of Hughes Planning says:
“We approached The Design Review Panel to inform and review an emerging proposal for a new house of outstanding quality of design promoted under the policy provisions of Paragraph 80 (criterion e) of the NPPF. The site lay within the open countryside and in a Conservation Area. Given the nature and sensitivity of the issues in hand, the Panel that was convened had expertise in the architectural, landscape and heritage fields and the combination of these disciplines proved hugely beneficial to the scheme that evolved. We would like to thank the Panel for their assistance and ultimate endorsement of our project, which subsequently attracted the unanimous approval of Swale Borough Council Planning Committee, with Officers’ giving weight to the Panel’s comments and findings.”
The application was presented to Planning Committee with an officer recommendation for approval, having been through a design review process, and Members of the Committee voted unanimously to approve the scheme. Within the Planning Committee Report, the Swale Borough Council local authority planning officers notes the following: -
" Paragraph 133 of the NPPF advises that in assessing application, local planning authorities should have regard to the outcome from design review processes, including any recommendations made by design review panels, and this effectively provides us with a clear starting position in reaching a judgement on this matter
The proposal has been a long time in the making and appropriately has been afforded a lot of thought and associated input from the applicant, the design team, the independent design review panel, officers and key external consultees."
And concludes: -
" The design evolution from an initial idea to the beautifully illustrated and clearly thought through set of submission documents now forming the application indicates that we now have a very special proposal, which for the first time in Swale represents an NPPF paragraph 80(e) scheme worthy of support without reservation."
Richard Hawkes from Hawkes Architecture says:
“We’re delighted to have secured planning consent for our 25th paragraph 80 house in the 25th anniversary year of the policy’s introduction. The officers and councillors at Swale Borough Council were engaged from the outset, attending the pre-app and independent design review sessions. Having had some random committees going against officer recommendations recently it was refreshing to hear a well engaged & informed committee gushing praise over the scheme and thoroughness with which it has been assessed by their officers.
It’s an awesome scheme. It just feels so right for this site & setting. We can’t wait to see it realised”
Please click here to read a full copy of the Planning Committee Report.


























Comments